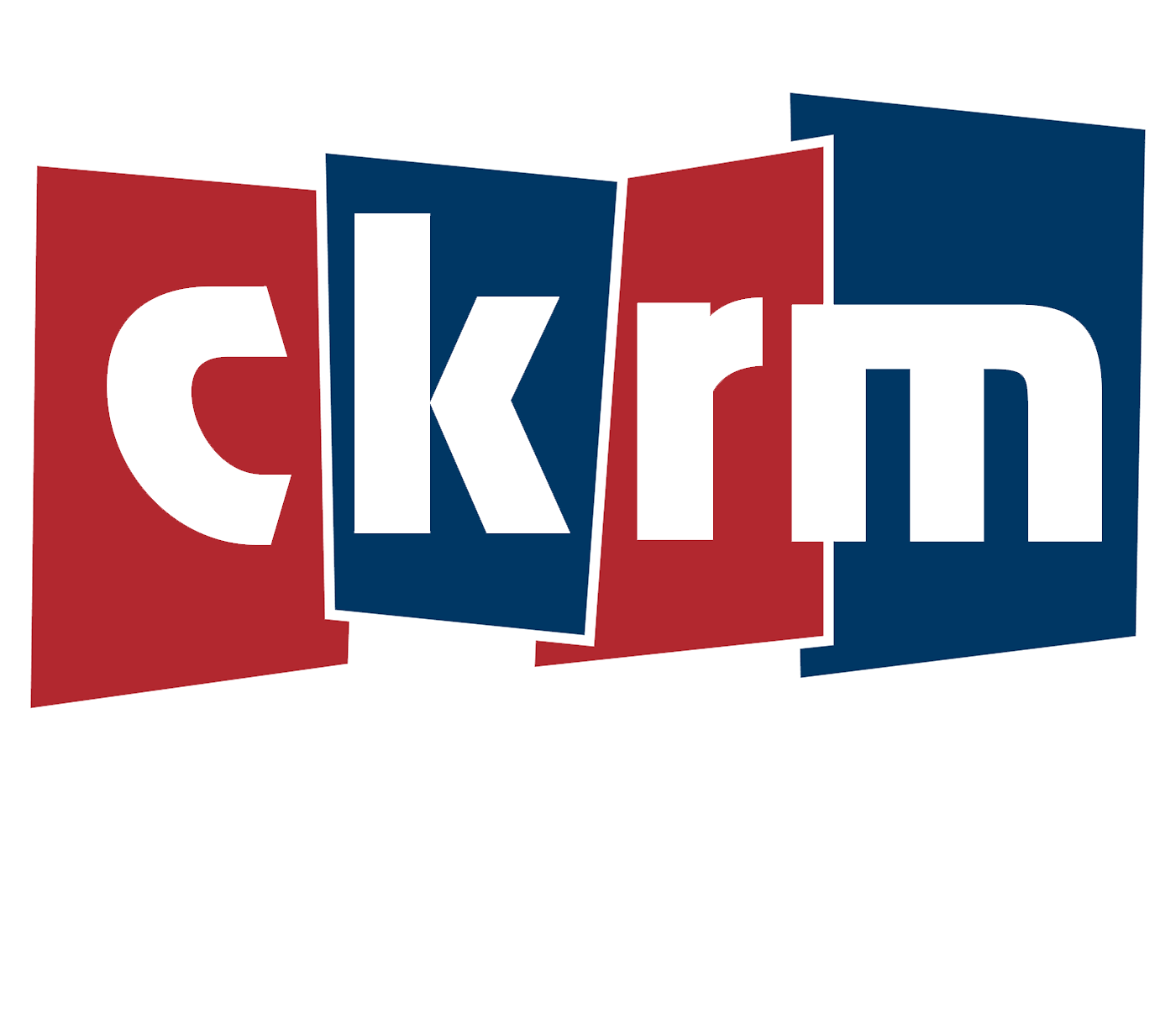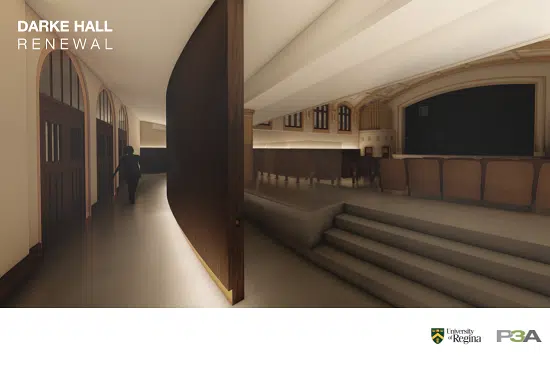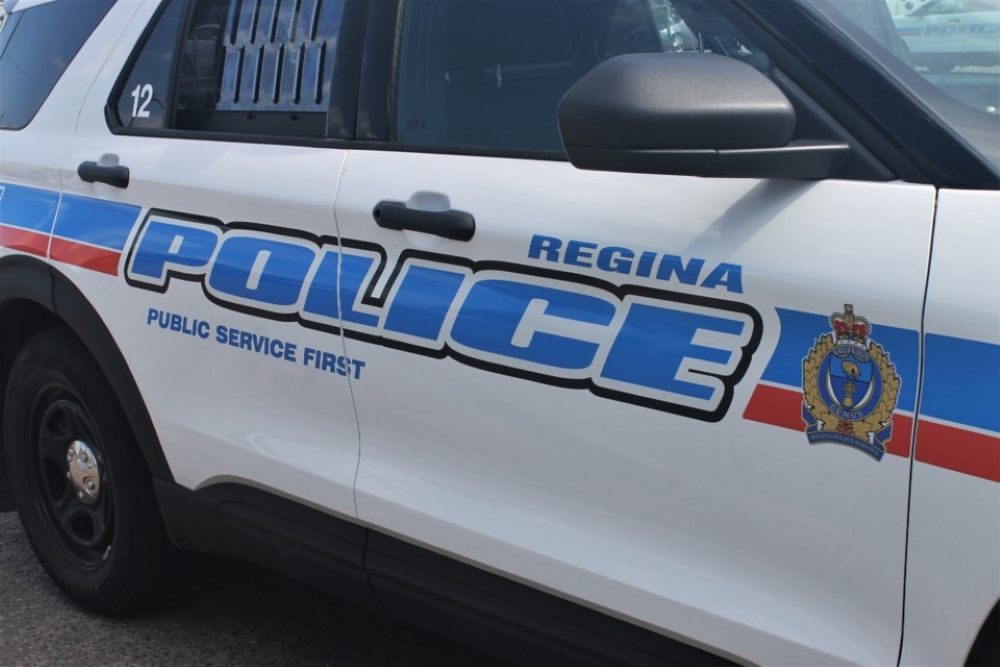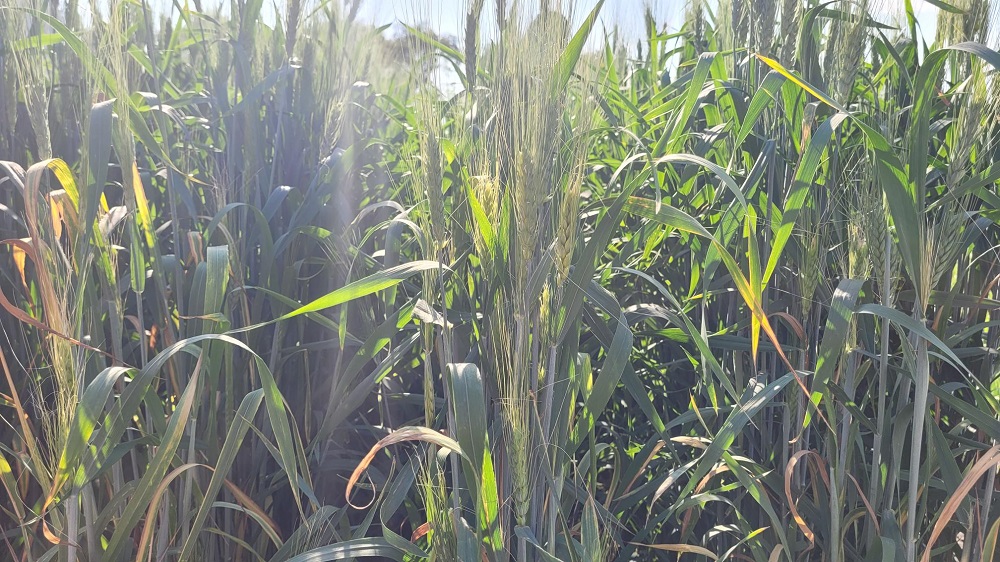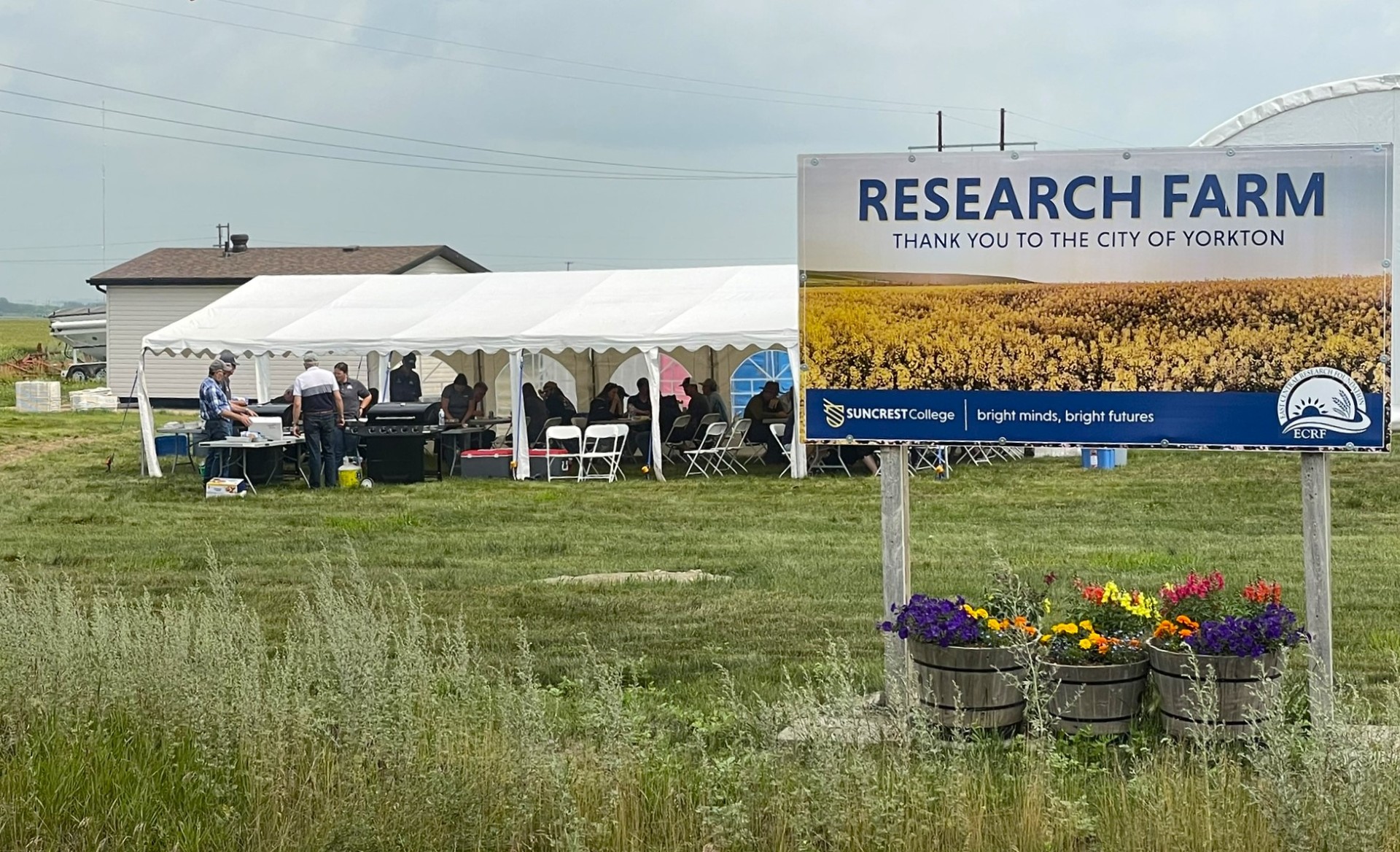The public has a better idea of what Darke Hall will resemble once crews have finished restoring the historic venue.
Visual renderings were unveiled at the building’s lobby on Friday afternoon by the University of Regina and P3Architecture Partnership (P3A) – the Regina-based design firm for the project.
Constructed in 1929, Darke Hall will feature enhanced seating, a new elevator and even a new entrance through an atrium on the west side upon completion. One of the major changes people will find is that the upgraded arts and entertainment hub will provide more accessibility to the public.
Other upgrades for the 500-seat, fully-accessible structure will include a new bar, washrooms, and widened seats with a stage extension.
Visual renderings of the Darke Hall revitalization project were unveiled this afternoon at the venue’s lobby. Safe to say it’s going to look pretty impressive once it’s completed in early 2021.
More soon on @620ckrm‘s website. @UofRegina #YQR #Regina pic.twitter.com/aLqAq84tdD
— Moises Canales (@MoisesCanalesJr) October 4, 2019
Viane Timmons, president and vice-chancellor of the University of Regina, said the finished project will help draw amazing performers from around the world.
“I think it will enhance the culture of the city tremendously,” stated Timmons during the presentation on Friday. “It’s going to make memories for children, it’s going to make memories for audiences, it’s going to make memories for the city.”
One of the important aspects of this project for P3A architect and principal James Youck is to make sure the building reflects elements of its history and heritage among all the upgrades.
He said when people visit the venue, it will be very clear when deciphering between what’s new and what’s original.
“You’re finding those historical elements such as lighting and plaster repair that we can reuse and maintain the feeling of the original building, while bringing those modern amenities clearly defined, but sympathetic to that historical look.”
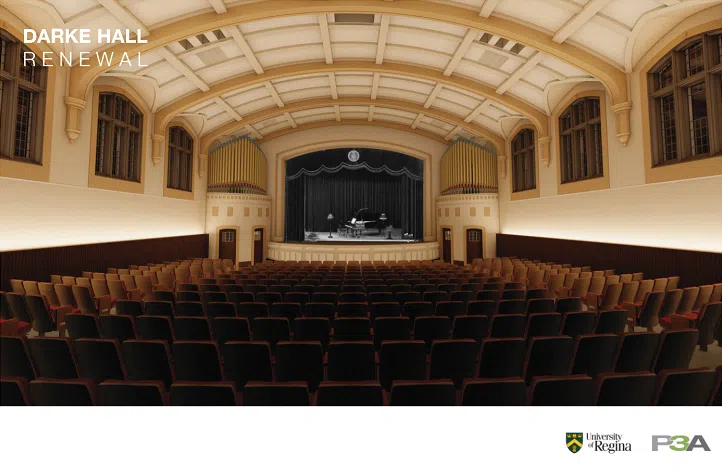
A look at the interior of Darke Hall once renovations have been completed, including more accessibility to the public. (Images: P3Architecture Partnership/University of Regina)
He noted how during the renovations, crews found the building has gone through many evolutions during its 90 years. Many discoveries have been made while taking down walls or stripping paint including a covered-up archway after workers took pieces off of a section of the wall in the lobby area.
When asked why decisions were made to cover up some of these previous designs, Youck explained that it’s hard to tell why something was done the way it was, but he speculates it was cheaper to cover it up than to fix it.
“When Darke Hall was suffering from water leaks and roof leaks, and plaster was peeling and falling apart, it was easier and cheaper to do a plaster repair than it was to restore it,” said Youck. “We would have to speculate – we have no story behind that.”
More than 550 donors, along with donations from Conexus Credit Union, have gone towards raising money for the project. The Ann and Roger Phillips Foundation is matching donations to a maximum of $500,000 on top of the $1 million they gifted during an announcement in August.
Timmons mentioned how they are aiming for a total cost of $15 million for the restoration of Darke Hall which is expected to re-open in early 2021.
